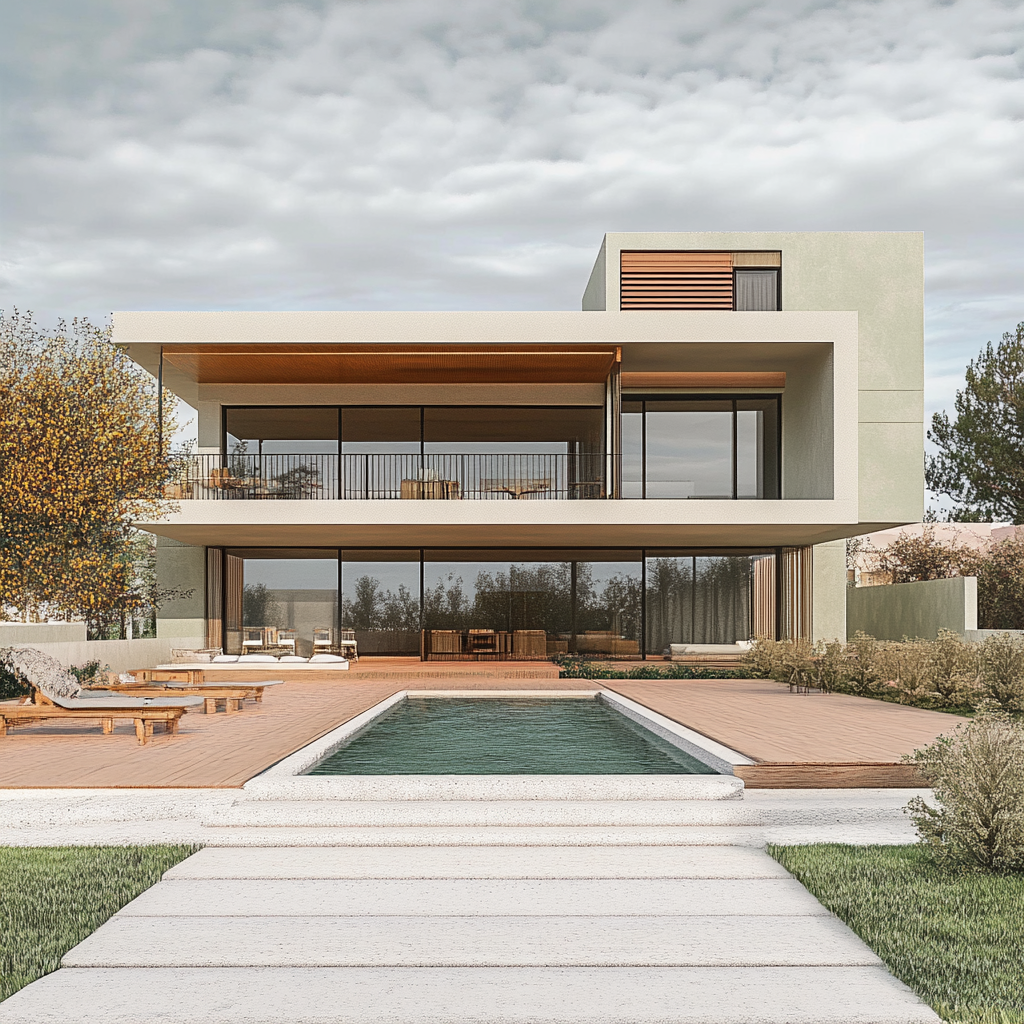Residential House Exact Render | AI Rendering
RENDER MODE:
Exact Render rendering module
SIMILARITY LEVEL:
Balanced
PROMPT:
Smooth Facade: The building features a smooth, light-colored facade, which gives it a clean and modern appearance. The subtle texture of the exterior adds depth without overwhelming the overall design, creating a minimalist aesthetic that is both elegant and sophisticated.
Large Glass Panels: Expansive glass windows and sliding doors dominate the design, allowing natural light to flood the interior spaces while providing unobstructed views of the surrounding landscape. The transparency of the glass enhances the connection between indoor and outdoor areas, promoting an airy and open atmosphere.
Wooden Overhangs: The design incorporates wooden elements, particularly in the form of overhangs on the upper level. This warm material contrasts beautifully with the cooler tones of the facade and adds a natural, organic feel to the structure. The wooden details also provide shade to the outdoor spaces, enhancing comfort.
Outdoor Living Spaces: The design emphasizes outdoor living with a spacious wooden deck that extends from the main structure, leading to a swimming pool. This area is furnished with lounge chairs and a dining set, creating inviting spaces for relaxation and entertainment. The integration of these outdoor areas encourages a lifestyle that values leisure and social interaction.
Swimming Pool: The rectangular swimming pool is a central feature of the design, adding luxury and a focal point for outdoor activities. The clear water reflects the surrounding elements and enhances the overall aesthetic appeal of the property.
Landscaping: The surrounding landscape is well-manicured, featuring a mix of grass, shrubs, and trees. This greenery softens the hard lines of the architecture, creating a harmonious balance between the built environment and nature. The careful landscaping promotes a tranquil atmosphere, ideal for relaxation.
Pathway and Steps: The pathway leading to the entrance is made of large, flat concrete slabs, providing a clean and modern look. The steps leading to the pool area complement the overall design and facilitate smooth movement between different levels of the outdoor space.
Color Palette: The color palette is composed of neutral tones—soft whites, light grays, and warm wood—contributing to a cohesive and calming visual experience. This palette enhances the contemporary feel of the design while maintaining an inviting atmosphere.
Functional Design Elements: The building is designed with functionality in mind, with clearly defined areas for different activities, such as lounging, dining, and swimming. The open-plan layout encourages fluid movement between spaces, enhancing the livability of the home.
Overall, the main theme of this architectural design centers around modern living that embraces outdoor lifestyle and natural materials. The combination of smooth surfaces, expansive glass, and warm wood creates a sophisticated yet welcoming atmosphere, focusing on open spaces, natural light, and seamless integration of indoor and outdoor living. This design embodies a contemporary lifestyle that values comfort, functionality, and connection to nature.
NEGATIVE PROMPT
BUILDING TYPE:
Apartment building
RENDER STYLE:
Residential House
DESCRIPTION
Seo description here
CREATED DATE:
27 October 2024 at 20:52:37
PHOTO ID:
photo-1730062357476-877
SEED:
950486520


