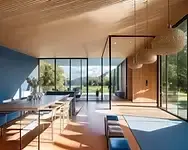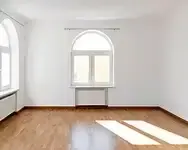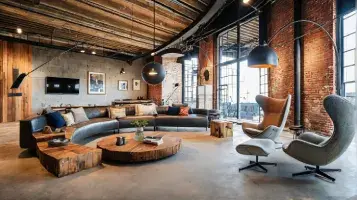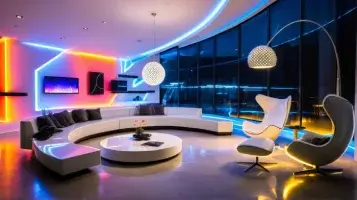AI Interior Design Generator
Create stunning interior spaces in seconds with ArchiVinci’s AI Interior Design Generator, an advanced AI interior design software. Upload any photo or sketch and turn it into realistic, high-quality room visuals. Whether you're designing a living room, bedroom, or kitchen, our browser-based interior design tool gives you full creative control. No software or 3D experience required.
Select module*
Seed: 15315451353516613
To generate similar images, use this seed number.

Number of variations

Number of variations
Seed: 15315451353516613
To generate similar images, use this seed number.
Add paragraph text. Click “Edit Text” to customize this theme across your site. You can update and reuse text themes.
Interior Render Generator
• Upload a photo, sketch, or 3D model of an interior space.
• Choose a similarity level: match creative needs.
• Describe your desired room environment with a prompt (e.g., 'modern living room, cozy ambiance').
• Select room type and style.
• Adjust render performance: speed or quality.

Open to download
IN PROGRESS...
Have a coffee break while we are proccessing your video
or you can continue generating renders
You'll find this video in your DASHBOARD when it's ready
(about 10 mins)









Input image*

Input type*
Prompt (Optional)
Room type*
Render style*
Number of images*
Error
Texture consistency
Advanced settings
Interior lighting



Long prompts may lead to unexpected results. Keep it short for best results. Here is some tips about prompts: Learn more
Before & After: Real AI Interior Space Transformations
Reading Nook Transformation: From Flat Sketch to Cozy Realism

In this before-and-after, a sketch-style window seat is brought to life with warm wood tones, realistic textures, soft cushions, and layered lighting. The result is a reading area that feels inviting and architectural—perfect for modern apartments or quiet corners, showing the power of an interior render generator in action.
Open-Plan Space: From Basic Render to Fully Staged Interior

A plain render of a kitchen and entry zone becomes a fully realized open-plan living space. Lighting, materials, and artwork come together to create a bright, contemporary atmosphere that feels lived-in and design-forward.
Living Room Makeover: From Line Drawing to Photorealistic Comfort
.webp)
What starts as a basic black-and-white sketch transforms into a cozy, photorealistic living room. Natural lighting, plush seating, and subtle materials elevate the scene into a space that feels personal and livable—ideal for homeowners or staging visuals.
What is an AI Interior Design Generator?
An AI Interior Design Generator is software that reimagines spaces from photos or sketches, offering AI-assisted interior design as a decision-making tool. By analyzing the existing layout, materials, and lighting, it can instantly reimagine the room in different styles, layouts, or color schemes. This makes it possible for anyone, from architects to homeowners, to explore realistic design possibilities without costly or time-consuming manual work.
How Does the AI Interior Design Tool Work?
Upload an Image or Sketch to Start Your AI-Powered Interior Redesign
Begin by uploading a high-quality image of your space, this could be a real photo, an architectural render, or even a simple sketch. The interior AI analyzes the layout, structure, and visual cues in the image to identify walls, furniture, lighting conditions, and key spatial elements. This helps the system build an accurate foundation for your redesign, ensuring that the final output respects the room's proportions and original layout.
Select the Input Type for Your Redesign
Start by choosing the type of input you’re uploading:
-
Photo: A real photograph of the space. The AI will analyze lighting, materials, and structure to generate a matching redesign.
-
Sketch: A hand-drawn or digital sketch. The AI interprets spatial relationships, outlines, and proportions from the drawing.
-
3D Model Screenshot (SSI): A render or screenshot from your 3D model. You’ll also be asked to indicate:
- Whether materials/textures are already defined in the model.
- Whether the AI should preserve existing geometry or apply more creative freedom.
Choosing the right input type helps the AI tailor its process for the most accurate and realistic results.- Similar: Keeps the layout and furniture arrangement nearly identical—ideal for subtle upgrades.
-
Balanced: Offers a creative reinterpretation while respecting the core structure.
-
Creative: Gives the AI maximum freedom to completely redesign the space based on your prompt.
Use this feature depending on whether you want minimal tweaks or a bold transformation.
Add a Prompt to Describe Your Ideal Interior Style
Use this field to communicate your design intent to the AI. You can include:
-
Style preferences (e.g., Scandinavian, modern farmhouse, luxury minimalism)
-
Color schemes (e.g., warm neutrals, black and gold, pastel tones)
-
Materials (e.g., wood, marble, leather, concrete)
-
Atmosphere (e.g., cozy, bold, relaxed, high-end)
The more detailed your prompt, the more tailored and accurate the design output will be.
Select the Room Type You Want to Transform
From the dropdown menu, select the type of room you’re designing. Options may include living room, kitchen, bedroom, bathroom, and more. This helps the AI apply function-specific logic, like where to place a bed or sink, and generate context-aware layouts.
Pick a Render Style That Matches Your Vision
Choose a rendering style that matches your desired look and feel. You can opt for:
-
Photorealistic: For lifelike textures and lighting.
-
Artistic: For more stylized, mood-driven visuals.
-
Clean or Conceptual: For minimalist or sketch-style presentations.
This option allows you to align the render with your audience or purpose—whether it’s a client pitch, moodboard, or personal project.
Advanced Settings: Seed Number and Lighting Controls
Under "Advanced Settings," you’ll find tools for precision and consistency:
-
Seed Number: Entering a custom seed value ensures that multiple generations using similar prompts produce visually consistent results. This is helpful for:
- Maintaining a cohesive visual identity
- Comparing slight design variations side by side
- Iterative refinement in professional workflows or client feedback loops
-
Lighting Settings: Adjust global lighting intensity, direction, and mood (e.g., natural light, evening light, soft shadows). These controls let you fine-tune how the space feels visually, enhancing realism or aligning with your design concept. Use these settings when visual control and iteration matter most.
- Maintain a consistent visual identity
- Compare variations more fairly
- Refine designs iteratively without losing structure
This feature is especially useful for professional workflows or client revision cycles.
Generate Up to 4 Interior Design Options at Once
Use this feature to explore multiple design directions at once:
-
Select from 1 to 4 variations
-
Each render offers a unique take based on your prompt
-
Compare different styles, layouts, and moods side by side
This saves time and sparks creativity by giving you instant visual choices.
Key Benefits of AI in Interior Design
Automating Design Tasks
Save time by automating the repetitive parts of the design process, such as space planning, material selection, or theme generation.
Enhancing Creativity and Innovation
AI helps you explore new styles and combinations you might not have considered—fueling creative experimentation.
Improving Efficiency and Productivity
By generating options instantly, you can iterate and finalize designs faster, leaving more time for refinement and client engagement.
Reducing Errors and Improving Accuracy
AI detects spatial inconsistencies and improves layout logic, reducing the chance of human error.
Human–AI Collaboration in Design
AI acts as a co-pilot, not a replacement—giving designers full control while offering helpful suggestions.
Using AI for Space Planning and Layout Optimization
Space Analysis and Optimization
Our interior AI system analyzes the dimensions, flow, and proportions of your space to identify inefficiencies and missed opportunities. It provides suggestions to improve openness, maximize usable area, and enhance the overall spatial experience. This feature is especially helpful for tight spaces or unconventional layouts.The AI evaluates room dimensions, furniture proportions, and traffic flow to identify opportunities for better use of space. It offers layout suggestions that enhance openness, efficiency, and balance.
Optimizing Layout Functionality
The AI understands how different rooms function and adapts the furniture arrangement accordingly. It ensures proper zoning, circulation flow, and practical placements of key elements. Whether it’s improving kitchen workflows or bedroom comfort, functionality stays at the core of every redesign.ArchiVinci’s AI understands how different rooms function and recommends optimal placements of core furniture and key utilities. This ensures each room is not only beautiful but also highly functional.
Creating Custom Space Plans
With every input, the AI generates a layout tailored to your style, needs, and room type. It can handle open-plan concepts, studio setups, or multi-purpose zones with ease. You get custom plans that balance aesthetics and utility for both everyday use and showcase purposes.With intelligent layout generation, the tool adapts to your input and desired room type to produce space plans that align with your lifestyle or client needs—whether it’s open-concept living or compartmentalized zones.
Smart Furniture and Object Placement
Beyond aesthetics, the AI places furniture intelligently based on room dimensions, style, and usability. It respects symmetry, scale, and circulation paths to ensure the space looks great and feels natural to move through. The result is a well-balanced, livable environment. AI-powered object placement ensures furniture doesn’t just look good but fits logically within the space. The system considers scale, symmetry, and user flow to generate harmonious layouts.** AI evaluates proportions, layout flow, and balance to suggest more efficient arrangements.
What Makes a Good AI Interior Design Tool?
Key Capabilities to Look For
Prompt Customization
Enter detailed positive and negative prompts to guide design outcomes with precision.
Accurate Layout Interpretation
The AI understands room structure, furniture positioning, and flow, ensuring context-aware renders.
Realistic Materials & Lighting
Surfaces, shadows, and reflections are rendered to mimic real-world conditions with high fidelity.
Flexible Style & Output Options
Choose from multiple interior styles and generate up to 4 unique design options at once.
Advanced Control Tools
Utilize features like seed locking, lighting adjustments, and 3D model screenshot support for consistent, professional-grade results.
Why Realism and Control Matter Most
Design decisions rely on accuracy. With ArchiVinci, you get renders that reflect real-world proportions and textures, plus full control over inputs, styles, and constraints.:** Custom prompt input, realistic rendering, speed, variety, and control.
-
ArchiVinci vs Other AI Interior Tools: We focus on usability for professionals, better quality, and deeper customization.
-
Why Realism and Control Matter Most: A good AI tool should not only inspire but also support actual implementation.
Who Can Benefit from AI Interior Design?
Interior Designers
Quickly visualize multiple layout and styling concepts for clients, saving time and enriching your creative process.
Architects
Use realistic AI renders to validate spatial decisions, test material palettes, and create high-impact client presentations.
Real Estate Agents
Stage empty listings with compelling interior visuals in minutes—boosting buyer engagement without physical staging costs.
Homeowners & DIY Renovators
Experiment with interior ideas and furniture arrangements before making big purchases or renovation decisions.
Design Students & Creators
Build a professional portfolio, test design ideas, and explore visual storytelling with zero rendering software needed. Interior designers, architects, real estate agents, property developers, home stagers, DIY homeowners, students, and content creators.
Tips for Getting the Best Results from AI Interior Design Tool
-
Use high-quality input images with clear room outlines.
-
Be specific in your prompts about materials, colors, or themes.
-
Use the negative prompt to exclude elements you dislike.
-
Choose “Best Quality” mode when you need high-res outputs.
-
Adjust seed number for consistent results during multiple iterations.
-
Explore multiple outputs to discover unexpected yet inspiring ideas.
Why Choose ArchiVinci Over Other AI Interior Design Apps?
Realistic Render Quality
Unlike many interior design AI tools that generate flat or generic images, ArchiVinci focuses on photorealism rooted in architectural accuracy. Our renders reflect realistic textures, accurate lighting, depth, and scale—ideal for client presentations, moodboards, or visualization decks. This level of quality bridges the gap between conceptual design and real-world implementation.Our tool delivers photorealistic outputs that reflect real-world lighting, textures, and spatial relationships—perfect for client presentations or portfolio work.
Architectural Focus - Not Just Decorative
ArchiVinci is built with architects and interior designers in mind. While many AI tools stop at decorative suggestions, we go deeper—understanding spatial planning, construction logic, and layout optimization. This makes our tool a powerful companion from ideation to final visualization.Unlike tools focused on decor only, ArchiVinci understands spatial structure, scale, and materiality—making it ideal for architects and interior designers.
Advanced AI Models and Flows Behind the Scenes
At the core of ArchiVinci lies a blend of cutting-edge models like ControlNet, diffusion frameworks, prompt-to-render mapping and many more special AI workflows. These technologies allow our tool to accurately translate your sketches, photos, or prompts into meaningful, coherent designs, while maintaining control over layout and realism. Our backend uses advanced technologies like ControlNet and diffusion models to ensure results are accurate, style-consistent, and adaptable to your prompts.
Fast and Browser-Based - No Need to Train or Install Anything
ArchiVinci is a browser-based platform that works on Mac, Windows, tablets, and mobile devices without requiring installation or GPU setup. Users can upload an image, provide design preferences, and generate interior renders within seconds, making the tool accessible across different devices and workflows.
ArchiVinci continuously evolves with new modules that give you more power. Style Match enables AI style transfer from reference images. Exact Render ensures maximum fidelity to your uploaded input. And with V3 updates, rendering is faster, more consistent, and stylistically flexible—perfect for both rapid ideation and refined production.Access powerful modules that allow detailed control over style transfers, photorealistic rendering, and consistent design exploration—perfect for professionals who need flexibility.
Interior Styles You Can Generate with Our AI Interior Design Tool
Modern Sophistication

Nordic Serenity

Neo-Classical Grace

Glamour Grandeur

Eclectic Harmony

Bali Tranquility

Minimalist Modernism

Urban Modernism

Transitional Style

European Chic

Southeast Oasis

Wabi-Sabi Essence

Contemporary Trends

Industrial Forge

Nature's Edge

Eclectic Style

Santorini Bliss

Futuristic Vision

Creamy Delight

Bohemian Oasis

Art Deco Luxe

Country Comfort

Zen Japanese

Retro Revival

Frequently Asked Questions (FAQ)
Can I generate interior designs for different room types like bedrooms, kitchens, or offices with AI?
Yes. ArchiVinci allows you to select the room type before rendering, such as living rooms, bedrooms, kitchens, bathrooms, home offices, or custom-defined spaces. This ensures the layout, furniture, and styling match the functional intent of the space.
AI Interior Design Tools vs Human Designers – Can they work together?
AI interior design tools and human designers are not in competition but in collaboration: AI speeds up ideation, visualization, and option testing, while designers bring context, creativity, and practicality, creating hybrid workflows where AI empowers professionals to focus on strategy, client needs, and final execution.
How accurate are the renders for interior spaces created by ArchiVinci’s AI?
ArchiVinci’s AI renders are visually realistic and reflect spatial logic, materiality, and lighting consistent with real interiors, delivering quality comparable to what is typically expected from professional online interior design tools. While they aren't dimensionally exact like CAD, they are ideal for concept visualization, moodboarding, or early-stage planning.
Can ArchiVinci be used for full-room AI interior design or just parts of a space?
Yes. ArchiVinci supports both full-room redesigns and partial updates. With the AI Interior Design Generator you can transform entire spaces, while the Modify Room Generator lets you selectively change elements like countertops, fabrics, or wall colors.
What room styles and aesthetics can the AI interior design tool generate?
You can generate a wide variety of interior styles including modern, minimalist, Scandinavian, industrial, bohemian, and coastal. You may also input your own custom prompt to generate niche or mixed-style interiors tailored to your vision.
How does ArchiVinci’s AI room design differ from basic AI image generators?
Unlike generic AI image tools, ArchiVinci is purpose-built for interior design. It understands spatial relationships, room functions, and furniture logic. The tool also allows for style prompts, render tuning, and consistent multi-view outputs.
Is it possible to render AI interiors from sketches or conceptual layouts?
Yes. You can upload freehand sketches, architectural layouts, or zoning diagrams. ArchiVinci interprets structure and layout to produce full AI-generated interiors that align with your initial concept.
Does ArchiVinci support batch rendering for multiple AI room designs at once?
Yes. The generator supports rendering up to four variations per prompt session. This allows users to explore multiple design directions for the same room type, layout, or style without starting from scratch.
Can AI-generated interior designs from ArchiVinci be used in real projects?
Yes, many users—interior designers, architects, homeowners—use ArchiVinci’s renders in client presentations, moodboards, and early-stage project planning. While not construction documents, the renders provide strong visual guidance.
How do I get the best results from Archivinci’s AI interior design generator?
Use clear input images or sketches, specify your room type, add descriptive style prompts, and choose the similarity level that fits your goal (e.g., Similar vs Creative). For refinement, pair the tool with ArchiVinci's advanced modules like Render Enhancer or Modify Room Generator.
What are the limitations of AI in interior design, and how can I work around them?
AI in interior design is great for fast idea generation and visuals, but it struggles with context, consistency, and technical accuracy—so the best workaround is to treat AI outputs as inspirational starting points, then refine them with real-world considerations, professional tools, and human judgment.

You don't have enough credits.
Buy a plan to continue rendering